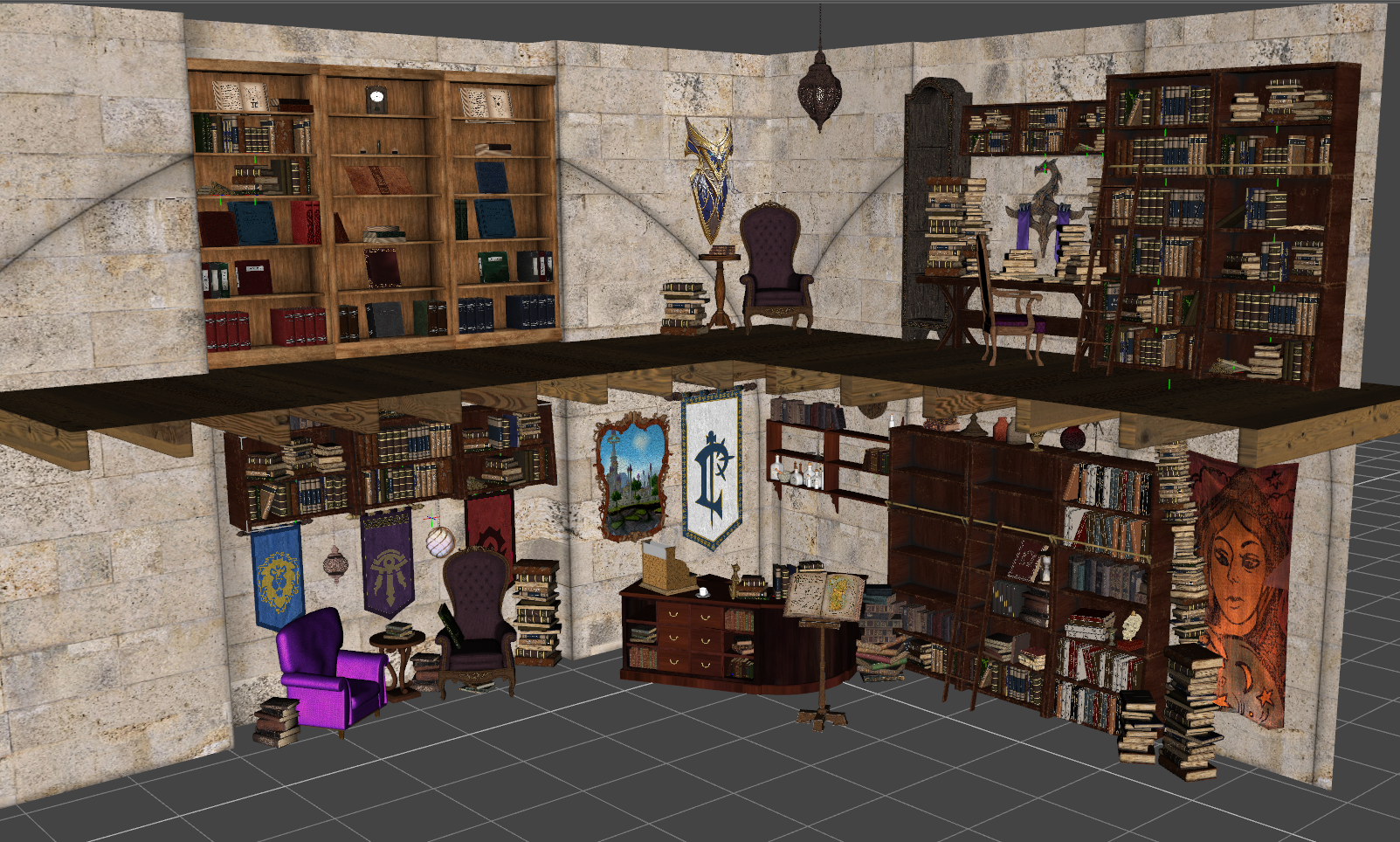Modular Stair System
 MoonCraft3D
Posts: 379
MoonCraft3D
Posts: 379
I would love to purchase a modular stair system. It would go something like this...
- 3 default staircase systems (1 straight, 1 forked, 1 double wide)
- 5 post styles for the handrails
- 5 hand rail styles
- 3 Carpet runner options
- 5 post caps for end of rails
Something like the above would be great. Being able to customize our interiors to give them less of a cookie cutter feel, and more customization is a major win. There is also a serious lack of staircase options.
Post edited by MoonCraft3D on


Comments
The idea's good, but the problem isn't the modular stairs. I've already done that in Room Creator Stairs & Balconies (It may not suit you because it's designed to work with the Room Creator measurements, but you never know).
The problem is the rooms themselves - which is why I designed RC Stairs for a specfic set of rooms. A staircase needs to lead into an upper room, therefore the ceiling of the floor above has to have a cutout to accomodate it. So unless your room is designed to match the staircase, there's no way to make it work. Yes, you could hide the upper part in the render, but in terms of selling a product, that's a bit of a drawback.
As I say, I like the idea, and if anyone can come up with a generic solution, I'd certainly consider building something. I just don't see a way to make it work for all the rooms that are already out there.
I take apart most of the content I buy - and have many modular systems with walls, windows, and more. It does not have to work with every possible other model out there.

The only thing missing is the stairs. There's balcony designs and ample hallways designs that do not require the stairs to cut up and out through the floor.
Here is a magic bookshop I am working on. I want a simple staircase to just go up to the balcony. (standard disclaimer, preview below is VERY WIP)
Well, one of the RC Stairs with all the balcony parts switched off would probably work there. Not sure about the style though.
I can see your point about balconies, but a lot of users don't like to compromise.
Nice setup, btw!
I take apart most of the content I buy - and have many modular systems with walls, windows, and more. It does not have to work with every possible other model out there.
The only thing missing is the stairs. There's balcony designs and ample hallways designs that do not require the stairs to cut up and out through the floor.
Here is a magic bookshop I am working on. I want a simple staircase to just go up to the balcony.
There are a number of housing layouts that I can think of that do not require a floor cut out as well. In the end, people are creative and will adapt. We need stairs.
Modular systems for a lot of content would be GREAT in general :)